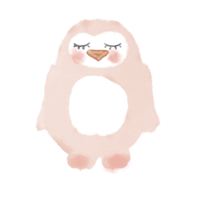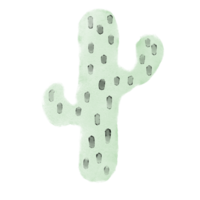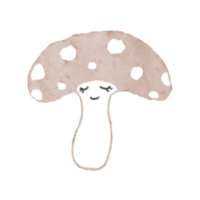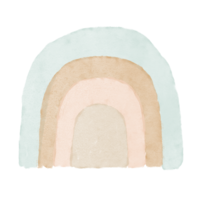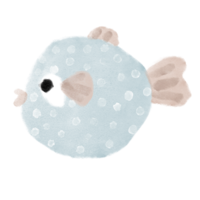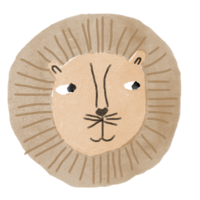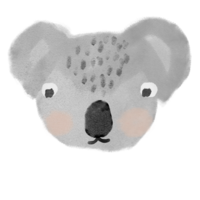The house in the forest // AW20
In the forest we found the most perfect house to complete the expression of our AW20 collection.
On a unique spot in nature lies this house pressing itself onto a wooden area. The main road leads a winding trail to the house, revealing the idea of the house even before entering. From the driveway, which is included naturally into the garden, you walk to the center of three spilt levels.
The front living room does not feel like a basement as light streams through the glass door, and already from here, you can sense the light from the next level, which Is an open living level half a floor up and in direct connection to a lightly raised terrace. From here you move forward yet half a floor up to the most private part - the bedroom of the house. The build of the house has an almost oriental feel to Is, but the superior use of the natural scenery and opportunities of the landscape is as Danish as anything.
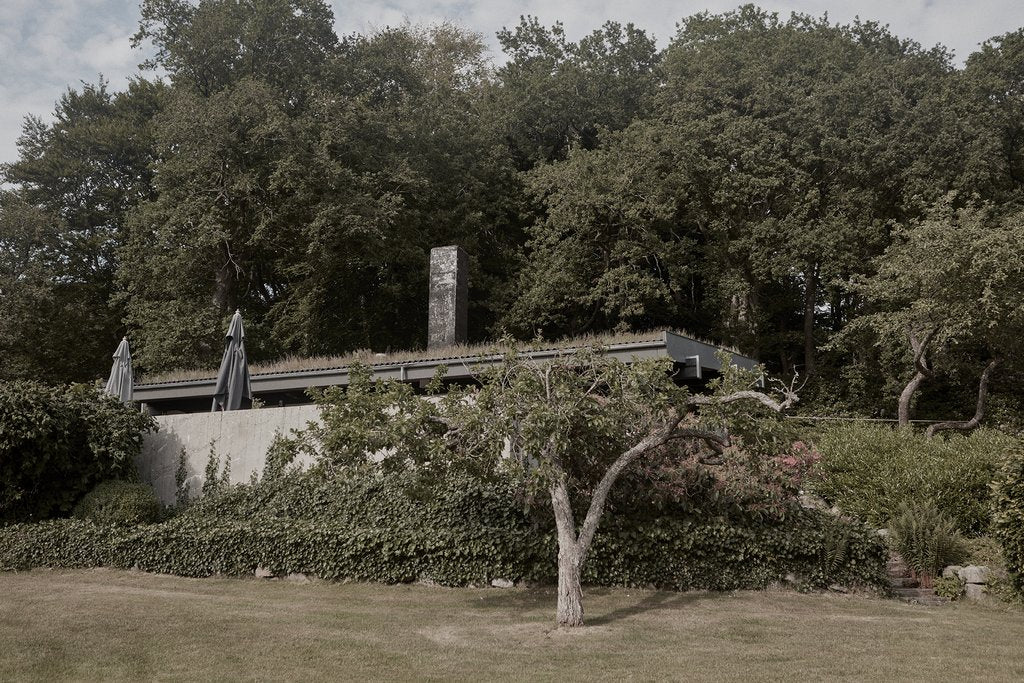
FRIIS & MOLTKE ARCHITECTURE
Knud Friis (1926-2010) and Elmar Moltke Nielsen (1924-1997) founded the drawing office FRIIS & MOLTKE in 1954. In the 1960's they introduced Danes to the gentle version of brutalism, often characterized by large, sturdy elements pressing themselves down onto the landscape, unrefined walls of concrete and visible technical installations.
The long-term collaboration between the two has to a rare extent influenced the development of our architecture in the shape of a clear, consistent line, concentrated around raw and forceful materials and clear, structural floorplans with refined spaciousness. Like many others they started out with single-family-houses, who very quickly got a mark of their own by the use of broken up floorplans, blunt, heavy materials in contrast to light, open facades of glass and full contrasted colors, often in collaboration with the painter Emil Gregersen.

